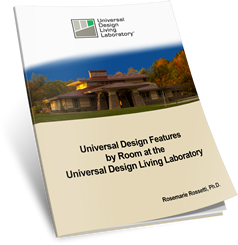
Discover how to live at home more affordably -- with independence, safety and dignity.
Get a sneak-peek at the "Universal Design Toolkit" with this free chapter filled with advice, tips and money-saving resources!

Build your awareness of what universal design features should be incorporated into homes.
Get the newly released "Universal Design Tookit", based on this real life demonstration home.

|
|
Article:
Designing an Accessible GarageAction Magazine
May 2009
By Rosemarie Rossetti
Copyright © 2009 Rosemarie Rossetti
Publication copyright © 2009 United Spinal Association
|

When I came home from the hospital after my spinal cord injury 10 years ago, my husband parked the car in our three-car garage, helped me out into the wheelchair, then pushed me outside and around to the temporary wooden ramp at the front door and up into our home. It seemed odd coming into my home through the front door, typically reserved for guests. But due to the three steps at the entry from the garage to the laundry room, my typical route of entry into the house was no longer accessible.
Most of the time when a garage is attached to a home, there are steps at the door between them. Building codes in many locations have required this in order to prevent carbon monoxide produced from gasoline engines from entering the home. I have found that many building codes have changed and many variances are given when the future occupants request that the garage floor be level to the entrance of the home. As a precaution, the code may require additional outdoor venting with an exhaust fan.
Another way to prevent carbon monoxide from entering the house is to have a self-closing door. It’s always a good idea to have a carbon monoxide alarm inside the home located near this entry. When the building code allows a no-step entrance at the door between the garage and the living space, it is possible to gradually slope the entire garage floor from front to rear so that water drains away from the house. When pouring the concrete, provide a level area at the entry to the home.
When building codes restrict a no-step entrance, ramps are needed for wheelchair access. I prefer a ramp sloped 1:20 over the commonly used 1:12 slope. For every foot of height, there needs to be 20 feet of ramp. Include a level landing at the top of the ramp.
Here are a few features to consider when designing a garage to make it more accessible to people who use wheelchairs for mobility, as well as modified vans, trucks and cars:
As we designed our new garage for the Universal Design Living Laboratory (www.udll.com), we added a utility sink. This will come in handy for gardening purposes as well as cleaning items too large to bring in the house. We also included a door in the back of the garage that goes to the backyard. This will save us many steps bringing items to and from the back patio areas.
Since we will be storing many tools, gardening supplies, and recreational equipment in our garage, we are installing cabinets, organizers and work counters against the wall. We have selected Premier Garage to supply and install these products to enhance our garage (www.premiergarage.com). It is important to take into consideration the height of the countertop as well as knee space that will be needed in order to work from a seated position. There can be multiple heights of countertops (30 inch, 34 inch, 36 inch) included to accommodate various people’s needs. Cabinets with full extension shelves and drawers will also need to be installed at accessible heights.
If you look at the cost per square foot to build the garage versus the cost per square foot to build a home, there is cost savings involved in building a garage. As you analyze the items that you need to store, consider the relative expense of storing them inside the home versus in the garage. You can also create work areas in the garage when the weather is mild and lighting is adequate. A garage can be multifunctional, serving not only as a storage unit for your vehicles, but also as an occasional shelter for informal parties that you host, or place for you to tinker in your workshop.
Rosemarie Rossetti, Ph.D. is building a national model universal design home in metropolitan Columbus, Ohio. To learn more about the Universal Design Living Laboratory go to www.UDLL.com.