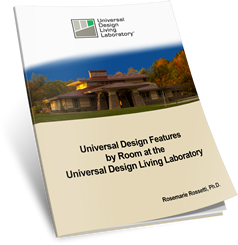
Discover how to live at home more affordably -- with independence, safety and dignity.
Get a sneak-peek at the "Universal Design Toolkit" with this free chapter filled with advice, tips and money-saving resources!

Build your awareness of what universal design features should be incorporated into homes.
Get the newly released "Universal Design Tookit", based on this real life demonstration home.

|
Patrick Manley RA, AIAAManley Architecture Group
Columbus, Ohio
614-545-1147
|
Patrick Manley, RA, AIAA is a licensed architect and President of Manley Architecture Group/MAG with offices in Columbus, Ohio and Cincinnati. Mr. Manley is also an instructor in the Architecture Program, Construction Sciences Department at Columbus State Community College.
After graduation from the Ohio State University with a Bachelor of Science in Architecture from the College of Engineering, Mr. Manley was employed by the design/build firm of Kawecki Architects and Solartherm Builders. During this period, he was involved in the design and construction of 35 new passive solar homes, 6 residential additions, and a family practice clinic. Projects included the first all passive solar subdivision in the Midwest, the first all wood foundation in central Ohio, and two homes that received the American Wood Council "Design for Better Living Awards". Two homes appeared in Better Homes and Gardens and Solar Age magazines. Other Awards include the Heart Architecture Award nomination for the new Knox County Health Department building in Mount Vernon, Ohio, the 2004 Build Ohio First Place Award for best Renovation: St. Patrick's Church Columbus, Ohio (dba Manley and Harper, Inc.), local and regional awards for several residential additions and a commercial renovation from the National Association of the Remodeling Industry (NARI).
In 1983, Mr. Manley was employed by George J. Kontogiannis and Associates of Columbus. He worked as project architect on multi-family developments located in Ohio and Florida. In addition, he was involved with several projects built by Forum Group and Oxford Development Corporation, which were two of the largest multi-family and congregate care facility development companies in the United States at that time.
In 1985, after passing the architectural licensing exam, Mr. Manley opened an office in Columbus. Aside from his own work, Mr. Manley performed consultation services during 1986 for Jester, Jones, and Feltham Architects and Planners and later for Schneider Engineering in Pittsburgh, as well as the Kontogiannis Companies, as previous employer.
Project types included long term care facilities, speculative and custom office buildings, motels, an office park, residential, public health and retail.
Mr. Manley is a member of numerous organizations and committees including The Ohio State University Alumni Association, Austin A. Knowlton School of Architecture Alumni Association, former Commissioner on the Italian Village Historic Preservation Commission, Clintonville, Worthington and Upper Arlington Chambers of Commerce, Co-founder of Desktop Architect Co., American Institute of Aeronautics and Astronautics (AIAA) Space Colonization Technical Committee (SCTC), Aircraft owners and Pilots Association (AOPA), Chairman of the Board of Dave Fox Remodeling Co., International Society of Space Architects, and others.
Manley Architecture Group specializes in Sustainable Green Building Design and Universal Design in both commercial and residential buildings.
"The Prairie Style is the best description. I think it is a good influence because the horizontal aesthetics reflects the need for a one story, horizontal home. Considering we live in the Midwest, it is a style that fits our climate and history.
"Arts and Crafts and Craftsman styles are close cousins and overlap the Prairie style to some degree, especially when you look at some of the early 20th Century Bungalow homes.
"I don't know if I would use the term Mission Style to describe it although possibly the stucco, wide overhangs and the fact that the Mission Style homes shared some of the same basic tenets of the other styles of that period, such as the use of indigenous materials, blending with the landscape, wood inside and out, as well as stained glass and other common details. Possibly the architect you spoke to made these connections as well.
"I actually expect a few architects to dismiss it as a weak attempt as a Frank Lloyd Wright knock off, but that was not my intent. I felt the style, its conduciveness to fitting in with the site and the style's historic origins based upon using natural materials and colors as well as energy efficiency all fit together very conveniently.
"Even more interesting to me is that Frank Lloyd Wright adopted the principles of Feng Shui (although he cleverly re-named everything to give it a unique, American feel). I think he was aware that very few people would really embrace the literal terminology, so he found a way to mesh ancient Chinese principles and his own European heritage with those elements that make American values so special. Hopefully, it will be an appropriate guide for this home in that it too represents freedom, new ways of looking at things and innovation.
"Since we live in an age advanced computerization, manufacturing techniques and transportation (shipping materials), like it or not, we can pick and choose any style we want. We are no longer limited to current trends and technology."