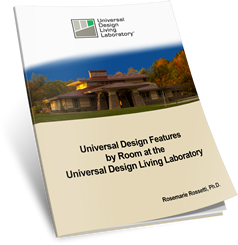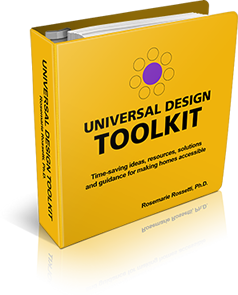
Discover how to live at home more affordably -- with independence, safety and dignity.
Get a sneak-peek at the "Universal Design Toolkit" with this free chapter filled with advice, tips and money-saving resources!

Build your awareness of what universal design features should be incorporated into homes.
Get the newly released "Universal Design Tookit", based on this real life demonstration home.

|
|
Article:
Model Home Showcases Independent LivingAction Magazine
October 2008
By Rosemarie Rossetti
Copyright © 2008 Rosemarie Rossetti
Publication copyright © 2008 United Spinal Association
|
Louis Tenanbaum, Certified Aging in Place Specialist, recently wrote an article, “Benefits of Universal Design Model Homes.” He wrote, “If a picture speaks a thousand words, a walk through is worth a million pictures. Universal Design model home projects offer that walkthrough experience. They provide shared context so the Universal Design discussion can be rooted in a ‘bricks and mortar’ experience.”
If you’re near Wausau, Wisconsin, you have a chance to see such a model home for yourself on the campus of Northcentral Technical College. Its purpose is to demonstrate accessible house modifications and related furniture, fixtures, appliances, equipment and technology in a true residential living environment where visitors can take home information about everything in the house.
The Wausau house and surrounding landscape demonstrate numerous state-of-the-art accessible design and adaptive technologies that can be used to build or remodel a house to make independent living possible for people who might otherwise have to move to an assisted-living facility.
Wayne Geurink, a retired insurance executive who sustained a spinal cord injury from an automobile accident, is the project leader. With the help of others, he oversaw the design and construction of the home, known as Choices for Independent Living. The vision for the project was formed during a series of spinal cord injury support group meetings. The home is operated under the charitable nonprofit corporation, the Chairs & Cares Model Accessible Home, Inc., where Geurink serves as the President.
Construction was started on August 29, 2006. This 4,600 square foot two story home has a slab foundation with three bedrooms and fi ve bathrooms. An elevator provides wheelchair access. The entry doors are step free with level thresholds. When the house was completed in October 2007, the general contractor Keller Builders, valued the home at $1.2 million. This cost was offset by an estimated $400,000 to $600,000 in donated labor, building materials, equipment, furniture, fixtures, and appliances. Funding and in-kind contributions came from foundation grants, manufacturers, suppliers, a local commercial general contractor, and private individuals. The technical college provided the land.
This home never has and never will be lived in or sold. The Midstate Independent Living Consultants organization uses the house as its office and operates the house. Ongoing funding is needed for operation expenses.
This house includes many universal design features such as 36-inch wide doors; 48-inch wide hallways; lever door and faucet handles; casement windows with push-button, electronic openers; pocket interior doors; pull down cabinet shelf; roll in shower; walk-in bathtub; front loading washer and dryer; side by side refrigerator; microwave, dishwasher and refrigerator drawers.
A strong focus on assistive technology designed for independent living is showcased in the home. Among the technology products included are a ceiling lift system for use in bed transfers; a Hoyer lift; an adjustable bed; talking caller identification; motion-activated lighting; and a height-adjustable sink.
For more information about this project, visit www.choicesil.com. This web site contains extensive information about the features and products used to build and furnish this home, and lists the supplier’s contact information and prices. Photos illustrate the construction process, as well as the completed home.
This house has served to educate hundreds of builders, architects, designers, consumers, and students. When people planning to build or remodel their next home see this house, they come away with new ideas they can incorporate into their design. Through demonstration homes like this one, as well as the Universal Design Living Laboratory (www.udll.com) that my husband and I will be building in Columbus, Ohio, people are noticing successful universal design projects and replicating the universal design features across the country.
Rosemarie Rossetti, PhD is building a national model universal design home in metropolitan Columbus, Ohio. She is an internationally known speaker, trainer, consultant, and writer. To contact Rosemarie go to: www.RosemarieSpeaks.com. To learn more about the Universal Design Living Laboratory go to: www.UDLL.com.